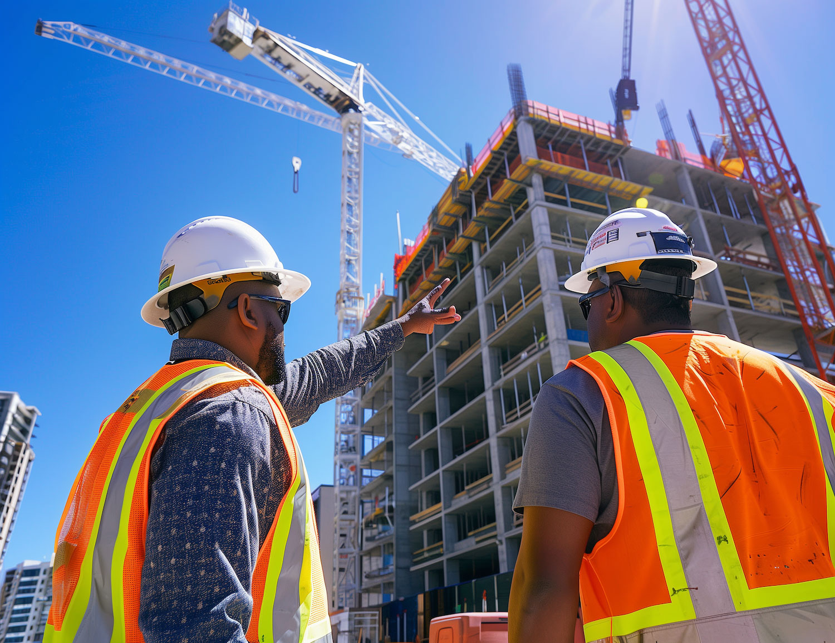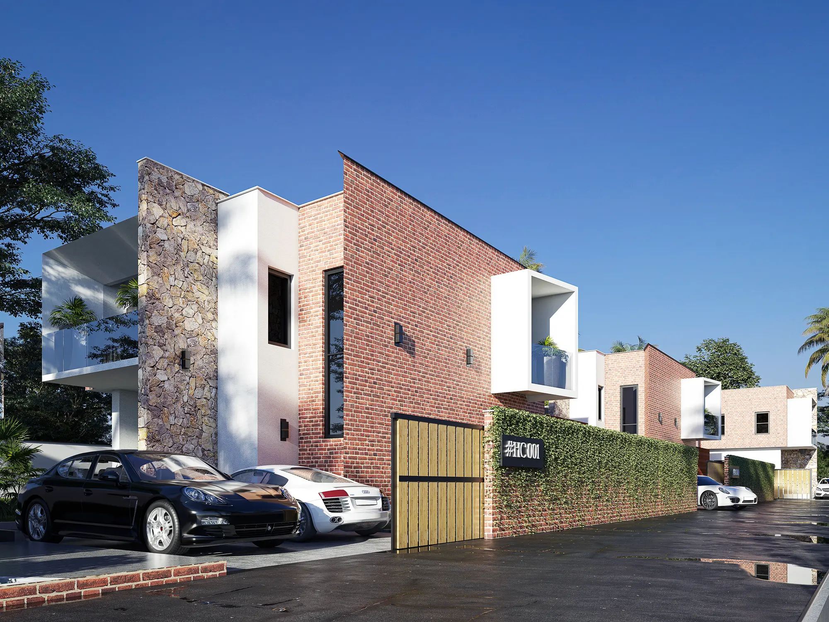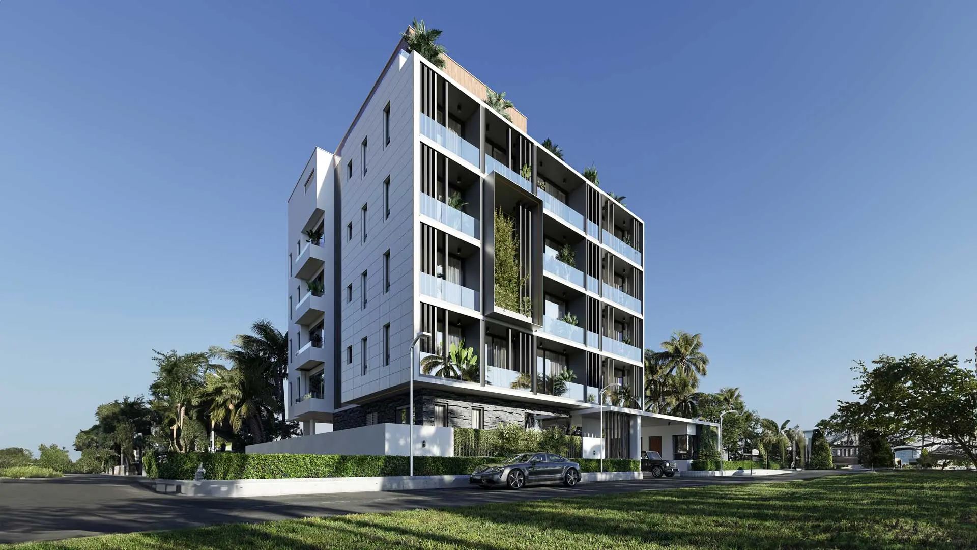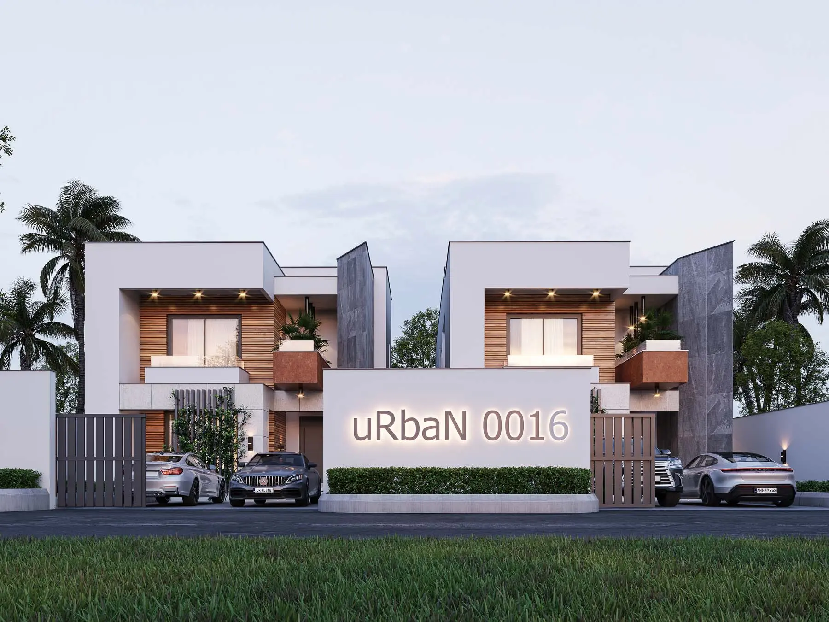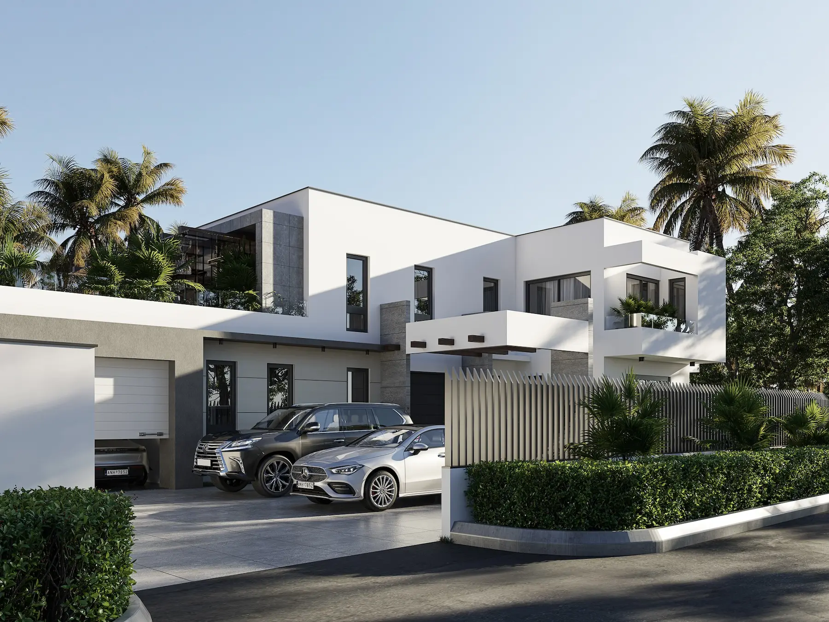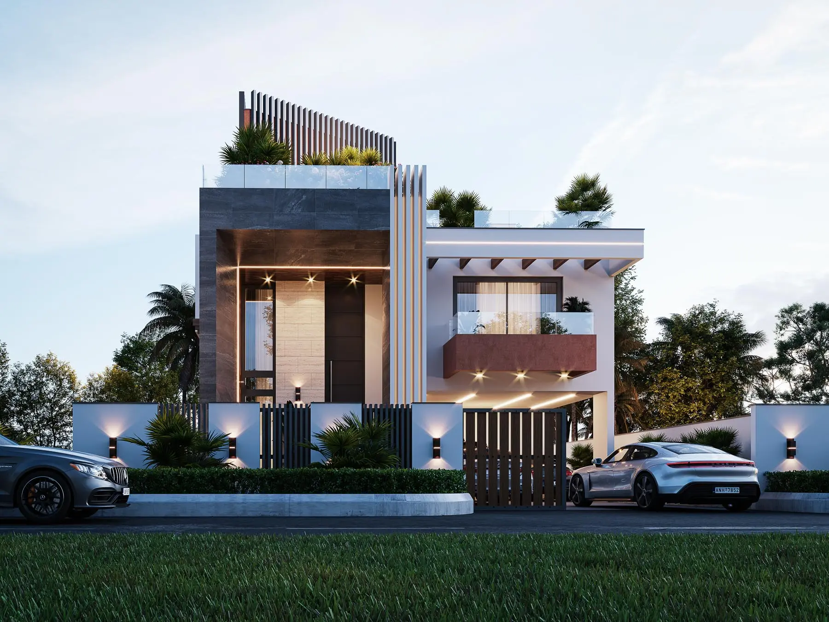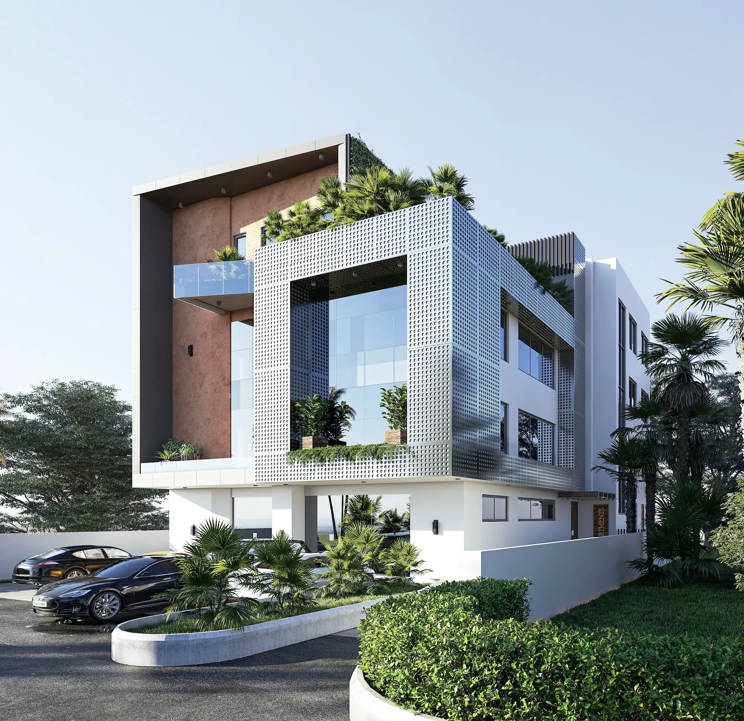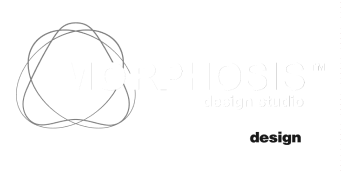Approach
Phase 1:
Conceptual Design
Conceptual Design
This stage looks at Site visits and appraisal, Research, Review of clients brief and development of high level program of spaces in relation to the site context and conditions, Prepare concept design proposal with sketch layout options highlighted spatial arrangement, form and initial material selection. Prepare concept 3d sketch for review.
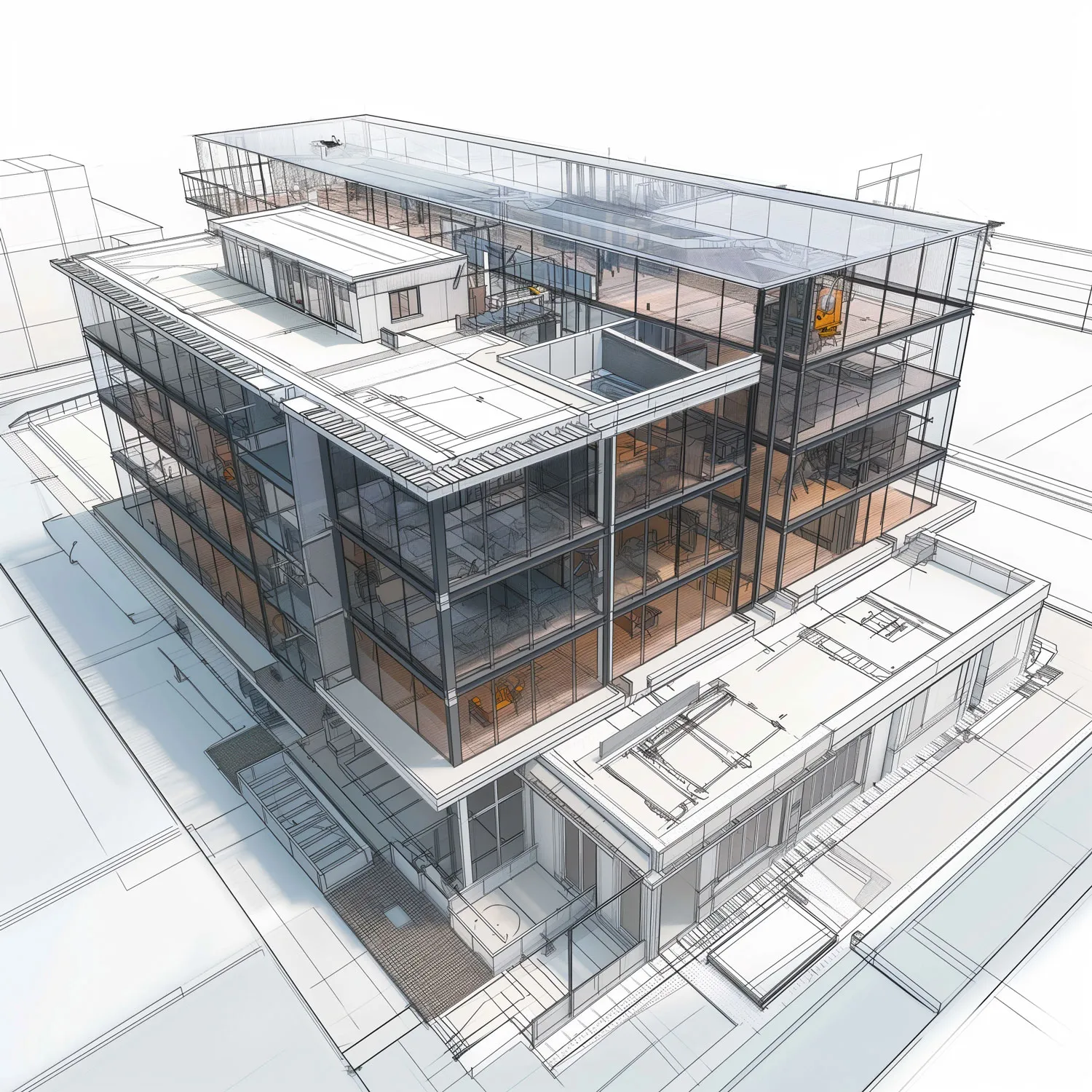
Phase 2:
Schematic Design
Schematic Design
This stage looks at preliminary design drawings in line with the local building codes and regulations.
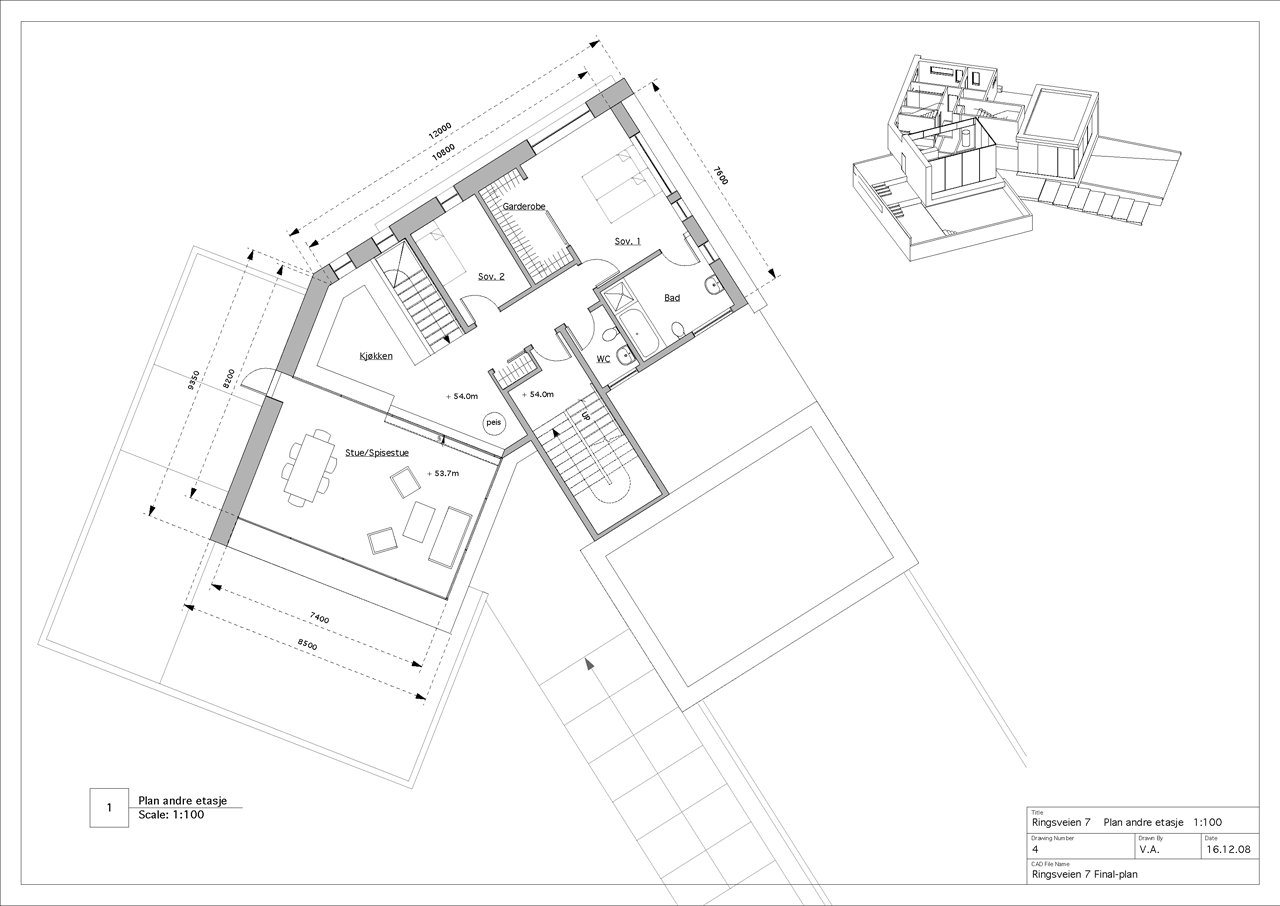
Phase 3:
Design Development
Design Development
This stage looks at the preparation of detailed drawings for coordination with the structural, electrical and mechanical engineers. Also, the design is detailed in accordance with selected materials and design performance specifications.
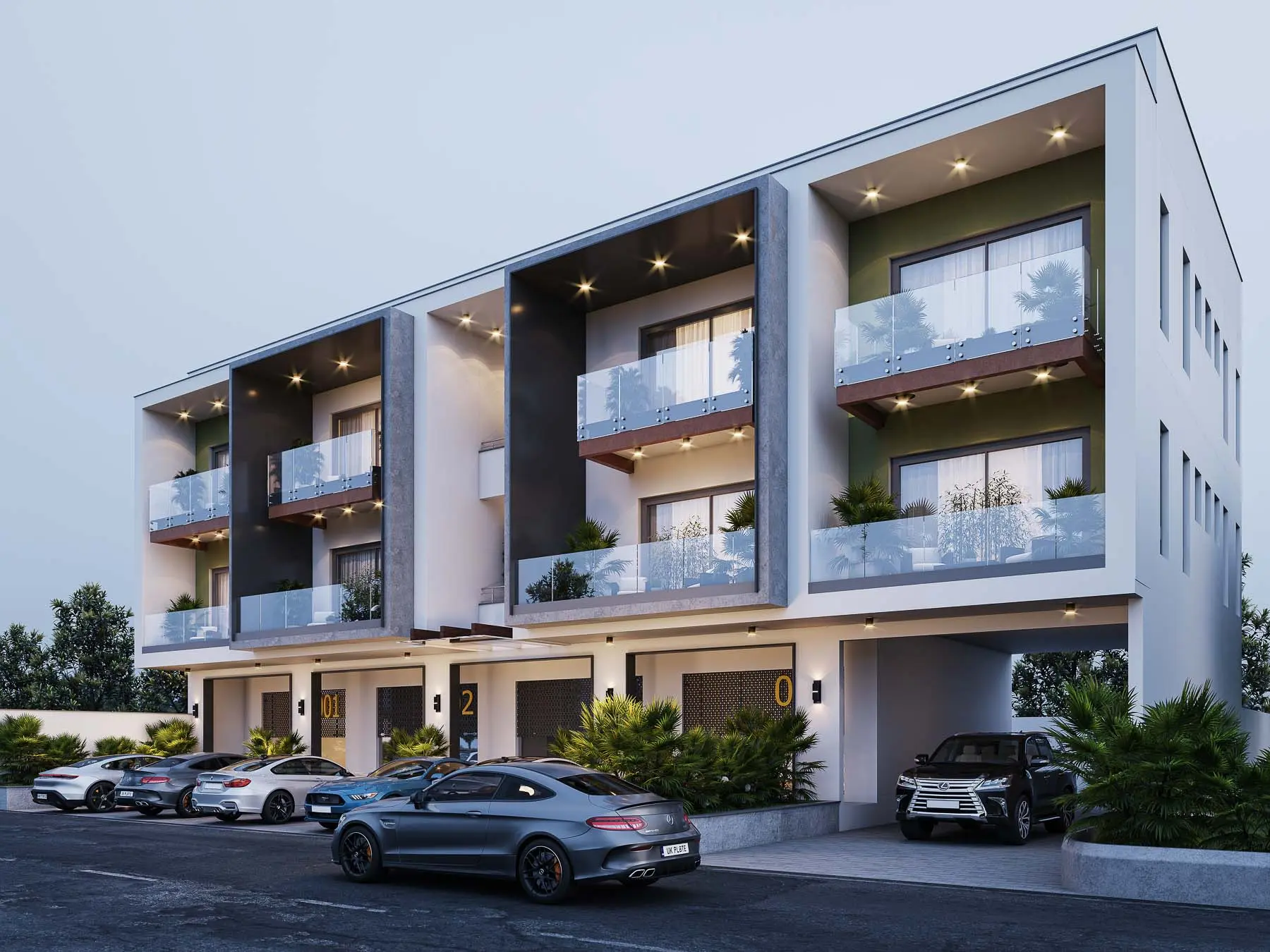
Phase 4:
Documentation
Documentation
Preparation of full set of construction documents.
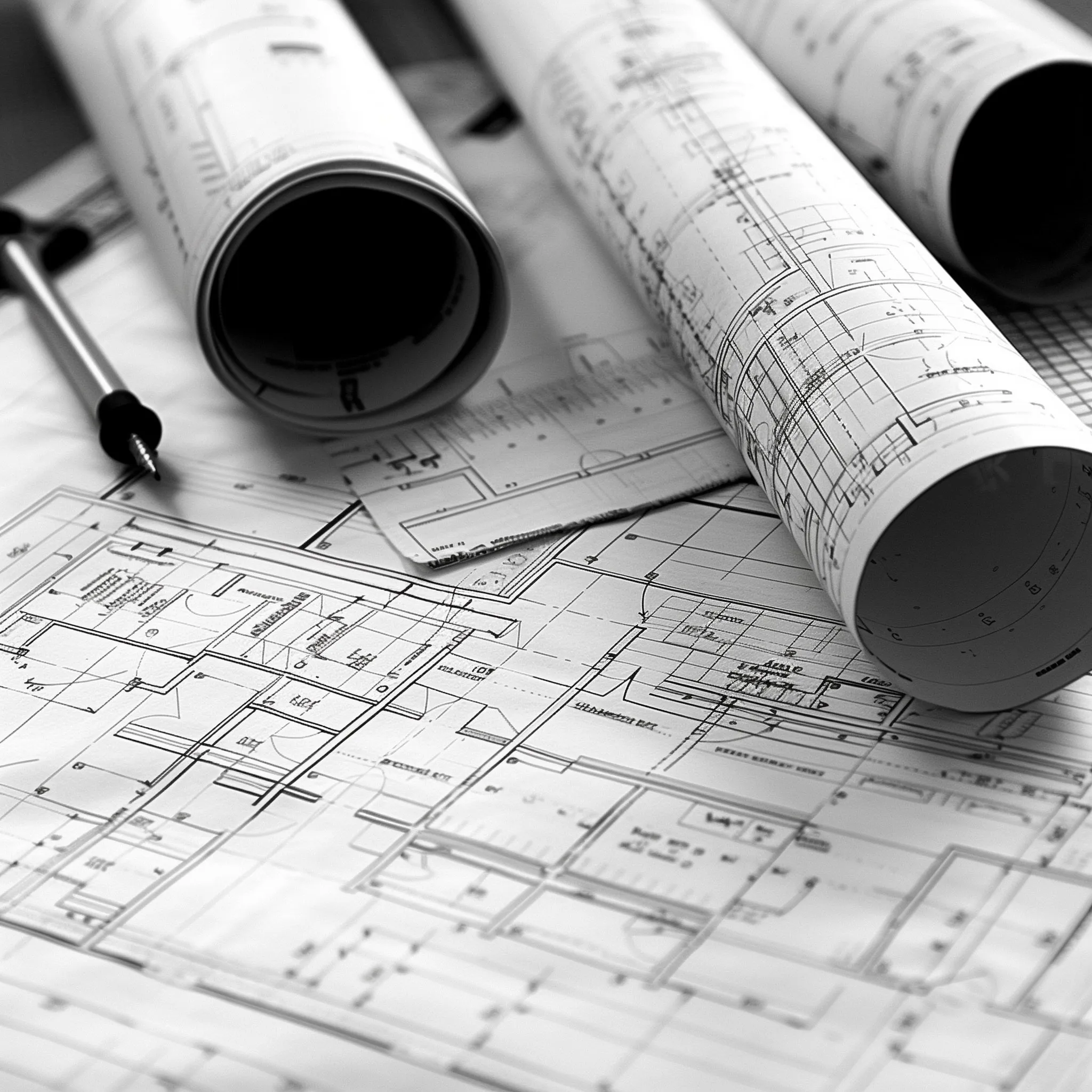
Phase 5:
Construction Oversight
Construction Oversight
On-site visits to ensure adherence to design specifications. Coordination with contractors and other professionals.
